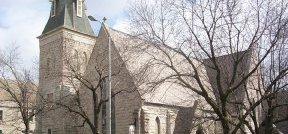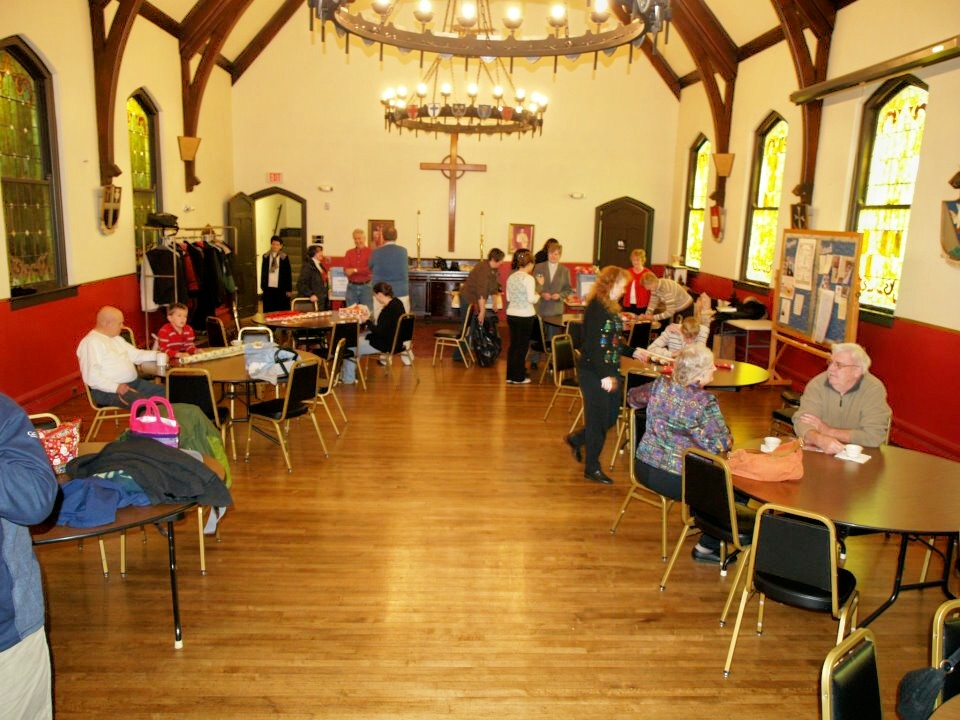A church is not a building—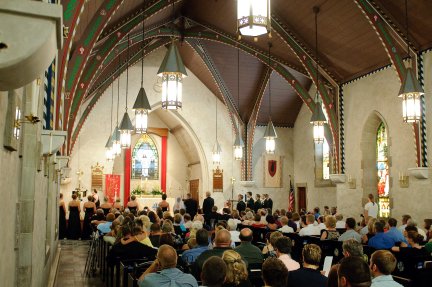 but a beautiful building can contribute a lot to the experience of being a church. We at St. Stephen’s certainly find that to be true. We are thankful for the opportunity to worship in a lovely and historic place. The purpose of this article is to tell you a little about the history of our church building, its architecture and décor, and especially its stained-glass windows. (This information was first compiled as a docent talk for Terre Haute’s Stained Glass Sunday, when churches and synagogues in the downtown area opened their doors to share their stained glass with the public. For another look at St. Stephen’s history, click here.)
but a beautiful building can contribute a lot to the experience of being a church. We at St. Stephen’s certainly find that to be true. We are thankful for the opportunity to worship in a lovely and historic place. The purpose of this article is to tell you a little about the history of our church building, its architecture and décor, and especially its stained-glass windows. (This information was first compiled as a docent talk for Terre Haute’s Stained Glass Sunday, when churches and synagogues in the downtown area opened their doors to share their stained glass with the public. For another look at St. Stephen’s history, click here.)
St. Stephen’s is the oldest church building in continuous use in Terre Haute, the cornerstone being laid in 1860—although the parish itself was established in 1839. Services were first held in this building in 1863—in the middle of the Civil War—although work continued well into the next decade. It was originally a brick structure created in the Gothic Revival Style, a Victorian-era reinterpretation of medieval styles and techniques. Gothic Revival architecture features steeply sloped roofs, ribbed vaults, pointed arches, and a general emphasis on height and light—all of which you can see in St. Stephens. The English Arts and Crafts movement founded by William Morris, which stressed handcrafted work and objects from the medieval period—including stained glass windows—also influenced Gothic Revival design and the ongoing design of St. Stephens. In this church and the changes made throughout the years we can see that the medieval style and spirit have been maintained.
With the addition of the bell tower in 1874, the St. Stephens building was essentially complete. Thirty-one years later, church members were ready to renovate it. In 1905 a “Committee on Improvements” formed to oversee improvements, most notably the addition of the Bedford limestone exterior. Placed on top of the brick, this limestone facing was completed in 1907 at a cost of $7100.
At the same time, the women of St. Stephens expressed a desire to improve the interior of the church to keep pace with the exterior changes (when was planned and executed by men). According to the September 13, 1905 minutes of the Women’s Guild of St. Stephen’s and a newspaper article from the Terre Haute Spectator, Mrs. Leonard S. Briggs, the president of the Guild asked the ladies of the church to pledge $1,000 to complete the interior changes. These changes included a new litany desk and especially new windows, all of which survive.
The Spectator article states, “The new windows will be of the make which allow of lowering from the top by which the best ventilating can be done on the most approved system. The present windows, while artistic and churchly in design, open only on the lower sashes and that on hinges which creates a draft for those seated adjacent. The windows are to be exactly alike save, possibly, the one in the chancel with those taken as memorial having the name of the person in whose memory it is dedicated inscribed across the lower sash.” The Guild minutes further describe existing memorial windows which were medallion in shape and featured inscriptions, but pointed out that “these are only painted glass which time is effacing.”
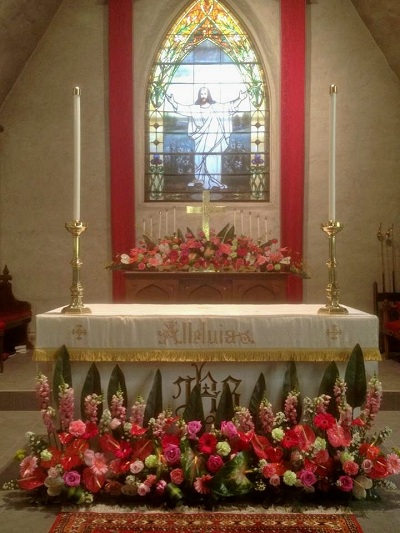 The “new windows” provided by the women of St. Stephens in 1906 are those you see in our nave today. (Nave is the traditional term for the part of the church where the congregation sits.) They were created by the J.M. Hooker Company of Chicago and are signed and dated (1906/1907) by the artists. The inscription del is an abbreviation for a Latin word meaning “drew this.” Although there is no mention of having exceeded the ladies’ $1000 budget, it is believed that amount did not include the cost of the stained glass windows. We have no record of their cost.
The “new windows” provided by the women of St. Stephens in 1906 are those you see in our nave today. (Nave is the traditional term for the part of the church where the congregation sits.) They were created by the J.M. Hooker Company of Chicago and are signed and dated (1906/1907) by the artists. The inscription del is an abbreviation for a Latin word meaning “drew this.” Although there is no mention of having exceeded the ladies’ $1000 budget, it is believed that amount did not include the cost of the stained glass windows. We have no record of their cost.
You will note in looking around that some of the windows contain abstract designs while others are more elaborate and depict biblical scenes. The pictorial windows were generally donated by a family or individual and are called memorial windows. Most feature an inscription at the bottom listing the name of the donors and the date. All windows feature the pointed-arch shape typical of Gothic revival style. Note also that that the congregation faces East and that the floor plan is cross-shaped, as is typical of early Christian churches in Europe and America. The “arms” of the cross are called transepts, and the “head” of the cross, where the altar stands, is known as the apse. (Yes, there are a lot of specialized terms in the Episcopal church, but you don’t have to know them all to enjoy being there.)
The largest of the windows in the nave, which catches the eye first upon entering, is the Blake family memorial window in the chancel, or altar area. It is called the “Easter Window” because it depicts the risen Christ. It appears that some areas in this window are made of colored (or stained) glass and some areas are painted. The images are idealized and appear smooth, which is part of the Victorian aesthetic. This window is actually covered by a large hanging, called a dossal, for half the year. The tapestry will go up next Sunday and remain until spring. The reasons for covering the window are partly practical; in the winter, shadows from nearby building darken half the window. But the unveiling of the window on Easter Sunday morning also enhances our worship with a visual reminder of what the day is all about.
As we turn around to the rear of the church, we immediately see the large memorial window, “Jesus the Good Shepherd,” which depicts Jesus tending his flock. This is the last window the congregation sees as they exit the church. The wooden screen beneath this window is actually a leftover from a 1960s church renovation (explained below).
If we turn your attention to the windows on either side of the church, we note that the two rear windows on each side which don’t contain biblical images. The designs on these windows appear to have been taken from catalogs or pattern books, which were widely available. The color palette, sometimes called the peacock palette, is typical of this time period.
Working forward toward the altar, we can see memorial windows on each side. The one in the north depicts “Jesus Knocking at the Door” (taken from Revelation). The memorial window on the south is taken from Matthew and depicts “Jesus Blessing the Children.’’
Moving toward the chancel again, you’ll see that both transepts—the arms of the cross shape—feature large three-part memorial windows. These on the north, above the organ and choir loft, depict the transfiguration of Jesus as described in the Gospel of St. Matthew, when Jesus’ disciples James, John, and Peter saw him transfigured before them, or depicted in his true glory. The Gospel says that “his face shone like the sun, and his garments became white as light” and that the prophet Elijah and the patriarch Moses appeared and talked with him. The scene is depicted from the disciples’ perspective with the transfigured Jesus is in the center panel, Elijah to his left, and Moses at the right. Note that the right window contains a brown glass panel, which is a replacement. We do not know why or when this was done.
The three memorial windows in the south transept depict Jesus with two angels, one playing the harp and one blowing a horn. You can clearly see the memorial inscriptions at the bottom of the two windows. In the late 1980s, an exterior facing fell and hit the window, breaking the lower inscription area. That is why we see blank replacement glass under the right window.
During the 1960s, an architecture firm was employed for renovations that would “capture the style of the high medieval” as well as incorporate some necessary updates. The 1960 renovations included permanently closing the stained glass windows for updated air conditioning, replacing the pews from the 1870s, and a creating a center aisle. (Previously there were two aisles and three sections of pews). At this time the polychroming (painted decorations) on the ceiling and walls was added and the floors and lighting were changed. These design ideas were based on 13th-century designs. The white marble altar was moved out from the east wall of the church and the choir and organ placed behind it in the chancel, hidden by a polychrome (painted) screen.
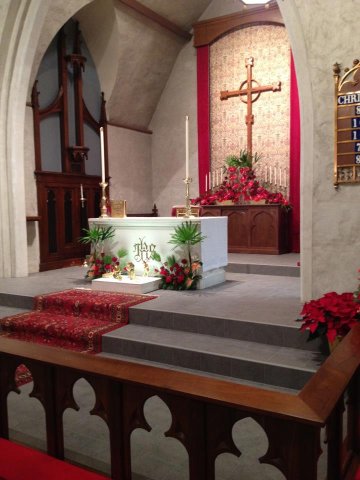 Another set of renovations during the 1970s reconfigured the chancel area again, moving the white marble altar back to the east wall and adding a wooden “temporary” altar, covered by a drape in its place in the center of the chancel. The choir and organ were moved to their present position in the north transept and the polychrome screen placed at the rear of the nave, in front of the Good Shepherd window. At this time, the stained-glass windows were covered with plexiglass on the outside to protect them. Today, these coverings could be improved because of innovations in plexiglass technology.
Another set of renovations during the 1970s reconfigured the chancel area again, moving the white marble altar back to the east wall and adding a wooden “temporary” altar, covered by a drape in its place in the center of the chancel. The choir and organ were moved to their present position in the north transept and the polychrome screen placed at the rear of the nave, in front of the Good Shepherd window. At this time, the stained-glass windows were covered with plexiglass on the outside to protect them. Today, these coverings could be improved because of innovations in plexiglass technology.
Forty years later, a 2011 remodel brought the chancel to its present form. Gray tile replaced the worn gold carpet in the chancel area, and the so-called “temporary” altar was finally removed. The white marble altar once again took its place in the center of the chancel, with a table added against the east wall to hold flowers and new red kneelers in place at the altar rail.
As you leave the nave through the south transept door, at the right front of the name, you will walk past a drawing of St. Stephen’s from the 1870s, which shows the original form of the structure. In the original church building, you would be walking to the outdoors at this point. The cloister room, directly across the doorway, contains an original pew from the 1870s—note how narrow and upright it is!
The Great Hall (sometimes called the parish hall) is down the corridor to your left. It was added in the 1891. Included in this renovation were the present choir room, vesting rooms, kitchen, cloister room and great hall. During the 1960s renovation, three seven-foot chandeliers were added in the great hall. These were designed after a chandelier in St. Mary’s Church, Bridgewater, England. The shields depicting saints were also added at that time.
Eight identical stained-glass windows line the west wall of the Great Hall. These are similar to the nonpictorial windows in the nave of the church, with designs probably chosen from pattern books. There is also one memorial window and one medallion window. The medallion window is dated 1892.
The chapel, accessible on the opposite side of the garden from the nave doors, was added in the 1950’s; cleaning and repair done in 2000. Note how the design is in keeping with the main church, founded in 1839.
Original draft 10/7/01 by Karen Rutherford. Edited and adapted by Anne Christian Buchanan
